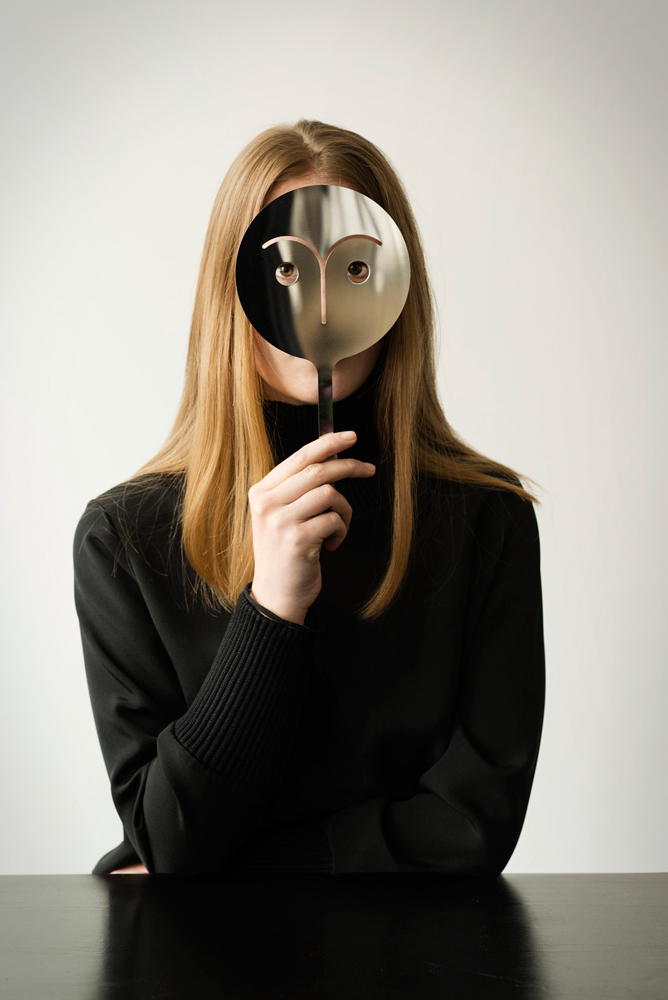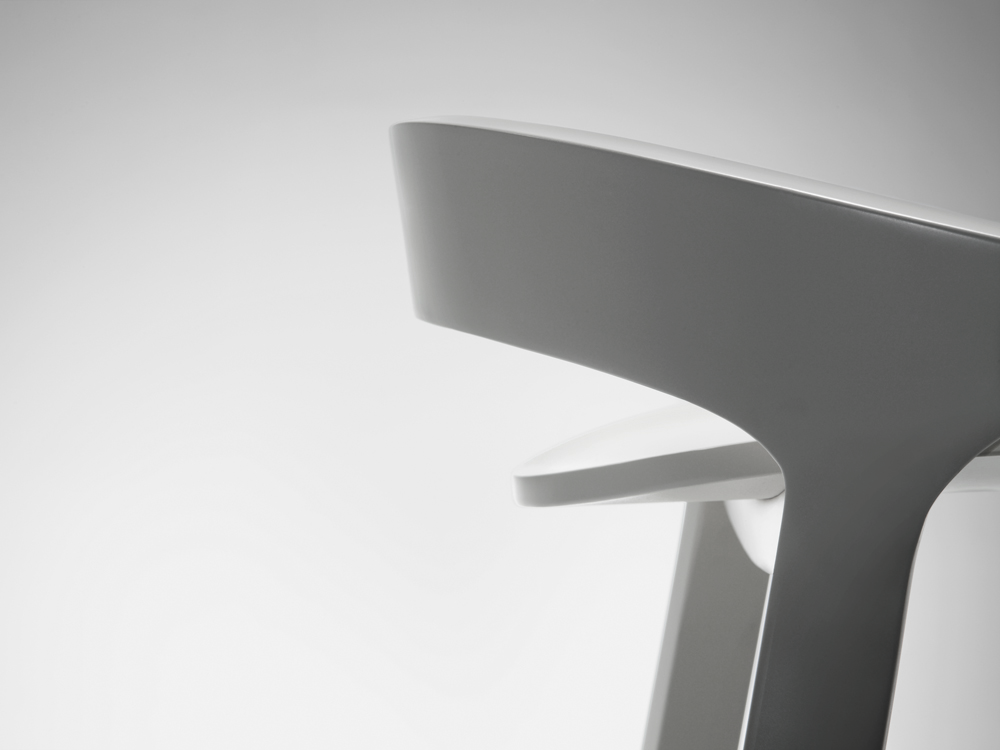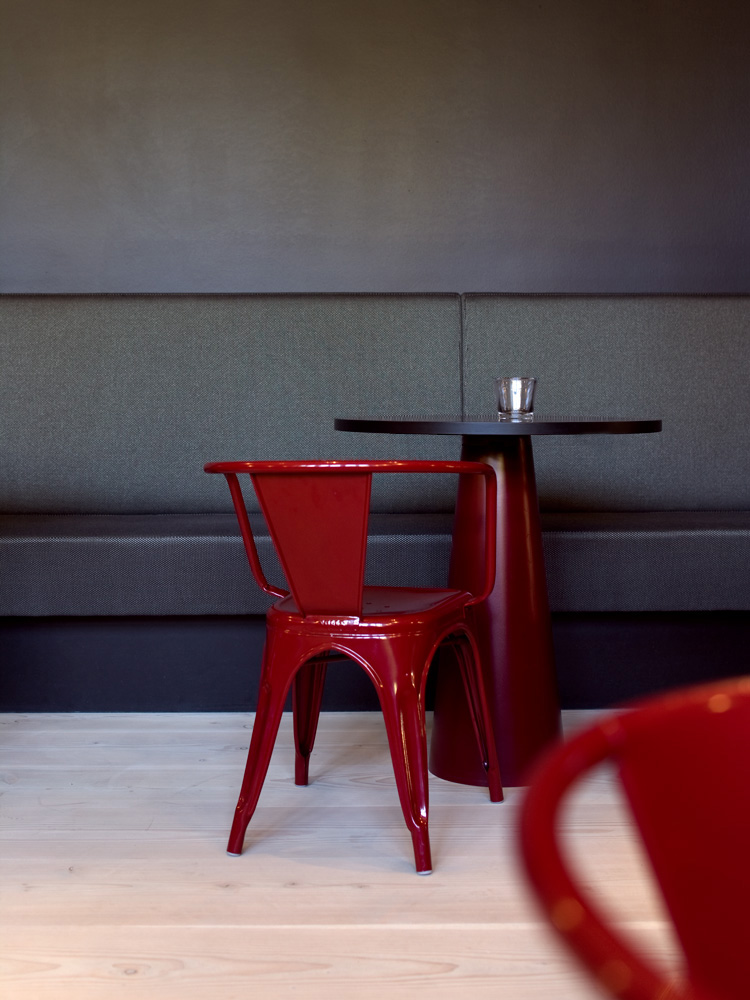It’s about time…
Time is all around us. It is omni present, pacing our digital lives – from the mobile phone to the car display or the washing machine. >>>
RE-THINK the EAMES
‘RE_THINK the EAMES’ was presented during the Salone del Mobile 2013 in both Geneva and Milan simultaneously. Two spaces and one show, a tribute to the most acclaimed and influential figures of the 20th’ century design. >>>
Green
Green is a small side project which evolved from an extensive ‘think-tank’ project we conducted around the working title of ‘living kitchen’. >>>
Nan-15 Bookshelf
This slightly peculiar book shelf comes from the frustration that bookshelves almost always fail to do what its name suggest, and keep the books without the help of extra elements >>>
Brick Lane
SOLO
SOLO is more of a character, a bit hard but very round, very simple but also intricate, practical and pragmatic but offering a great deal. It’s a café chair, a bar stool that makes no fuss about what it does, a character that says, plainly: “Have a seat,” and one happily complies. >>>
When the night
One item. One artist. One hundred. The Charlie club invited us to take part in their edition series and create an exclusive limited edition piece >>>
Chandelier and flying curtain
Sometimes fascinating solutions come from identifying a problem and for a short >>>
Run, Run, Run
Run, Run, Run, is a part of the ‘Kunst am Bau’ project of the city of Munich, where certain percentage of the budget for each public building >>>
BMW Schizo Bike
It is very unusual to receive a successful and flawlessly functioning product together with >>>
Hook wardrobe
Drawing its basic logic from the free standing lollypop lights, the hook wardrobes are >>>
SOLO Tables
This robust yet simple and refined furniture family was developed to be used in cafés and restaurants, which is why it offers great flexibility >>>
SOLO Stool
Solo offers a wider variety of colour-matching possibilities, as well as the great tactile qualities of natural leather >>>
Washed away…
For the 2011 London Design Festival, DesignMarketo created ‘Bar Alto’ -a pop up bar referring >>>
Künstlerhaus-Farm
The Vegan restaurant of the Künstlerhaus-Farm is a take-off on an orangery with the addition of light and mobile furniture extending from the large adjacent terrace >>>
Cone tables
Laser cut and diagonally rolled, each cone >>>
”What Else Is There?”
‘We wanted to very literally talk about what else is there beside chairs…’
>>>
Spot lights at the Künstlerhaus
Starting with developing a spot light extending the family of lollypop lights ended in developing more of a cousin >>>
He said chair
A joyful project with wonderful people… A great example that no matter what technology one has(and Mattiazzi has the latest in CAD wood working) it is still all about the basics, about carpentry work, an intuition for wood >>>
Roecklplatz
Roecklplatz is a social project and a successful trainee restaurant. Similar to Jamie Oliver’s Fifteen, the staff are >>>
Isolator
Bringing to mind Toyo Ito’s Wind Tower in Yokohama, the isolator more an illusion than a structure, more an axiom than a pragmatic solution to a problem. >>>
Charlie
‘A Bavarian character, slightly 70’s like, smoky, heavy, brown stained, standing alone in the corner, long forgotten. Until one day >>>
Chandelier and flying curtain
Sometimes fascinating solutions come from identifying a problem and for a short moment letting go, leaving aside allmundane limitations of >>>
Red dots in Berlin…
Rolling planters
Another offspring of our take on garden elements in the Künstlerhaus-Farm >>>
Schirn Kunsthalle’s TABLE
TABLE vs. Schirn Kunsthalle? >>>
Fifteen as one
An intriguing possibility to explore some more conceptual aspects of serial production came about when I was >>>
Skyline on a round table
How can we instigate a ‘second look’ at mundane objects? Objects we no longer see, as we use them every day. Objects like pots, pans, plates, bowls and the likes. Can a display encourage this second look without overstepping the role of a backdrop? >>>
XXL terrazzo table
Hosting up to eighteen seats and spanning over it 2.6 meters with a top plate weighing over 600 kilo and >>>
Nan-15 Bookshelf
This slightly peculiar book shelf comes from the frustration that no matter what shelf one has it almost always requires a great amount of bookends… My reaction to it was the very naïve thought to try and make a complete shelf from bookends… >>>
Bree+ in The Berlin Fashion week
Confined to an absolute minimum, the given space of 6 square meters was an extreme starting point for >>>
A wooden caleidoscope in Stockholm
The moment when a product meets the public for the first time is always a special one… >>>
…Low-tech and high-tech in Milano
Diesel Explosions
A street installation where for the first time we had to deal with >>>
Lollypop lights
A spin-off on garden lamps resulted in the extensive lollypop lighting >>>
Spot lights
Starting with developing a spot light extending the family of lollypop >>>
She said stool
A joyful project with wonderful people… A great example that no matter what >>>
3d Molded terrazzo bar
Looking at classic Milanese bars, being fascinated by their great combination of function and expression >>>
444 pop-up club
Four pop-up clubs set parallel in four different cities over four consequent weekends was the project description. Although the four designated spaces varied >>>
Mirror! Mirror!
Mirror! Mirror! was the illustrative title of the installation. Made solely of…
>>>
Nan-15 Packaging
How to pack a non-conformist? The whole shelf project revolved around an >>>
Isolator
Bringing in mind Toyo Ito’s wind tower in Yokohama the isolator is more an >>>
Brass wardrobe
Originally developed for the Schirn Künsthalle’s TABLE restaurant as a more straightforward, paired down piece >>>
She said cushion
The she said cushion is more an independent piece of upholstery then >>>
Künstlerhaus-Grill
The Künstlerhaus-Grill embodies in more than one way the contrast >>>
Zerwirk-Deli
From a night club to a vegan deli as a customized DIY project. This is one of those impossible projects where >>>















































